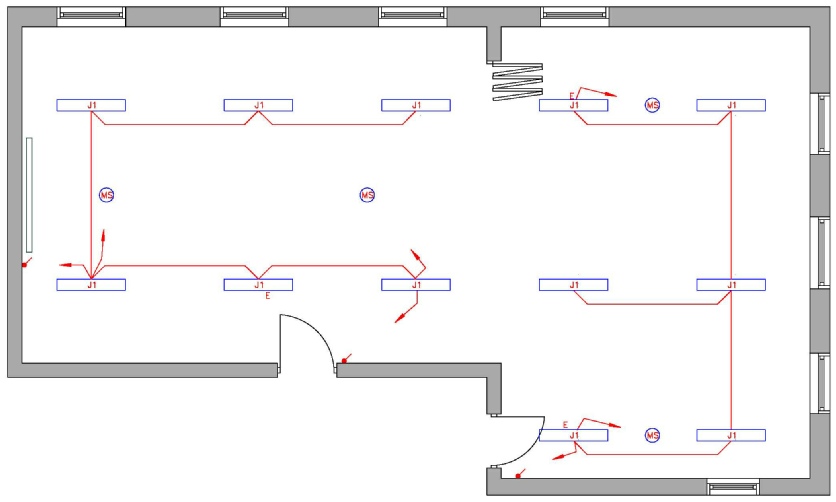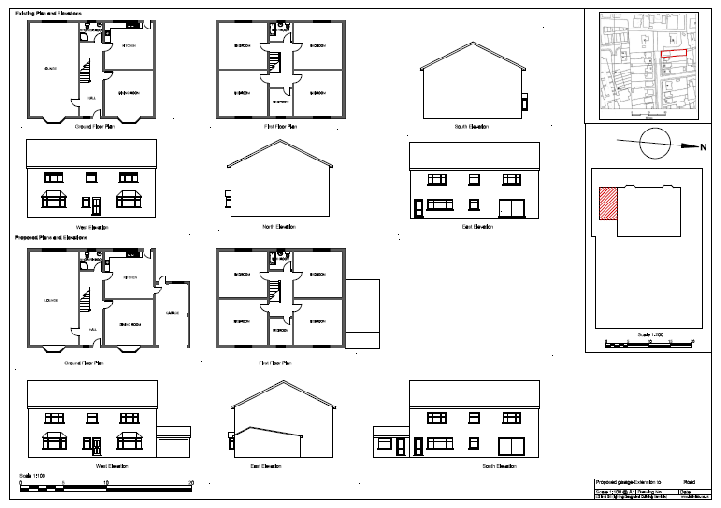
LDandDS (Lighting Design and Drawing Services)







To obtain a competitively priced quotation please provide us with details of your requirements.

Planning Application Drawings
As Fitted / As Built Drawings
As Fitted, As Built or As Installed Drawings for all services

With the growing demand for Maintenance Manuals the need to detail the installation is becoming ever more important. This is largely achieved by providing a set of drawings which show the installation including any variations that have occurred during the fit-out stage
To keep cost to a minimum, a copy of the original drawings in electronic form such as an AutoCad (.dwg) file or similar is preferable as this avoids redrawing the building from scratch. In practical terms the necessary details are normally sketched in by hand on a copy of the original drawings together with the Manufacturer’s name and Catalogue numbers of the equipment fitted and narrations such us circuit numbers etc.
If the files are not available electronically then a drawing will be prepared from scratch which will require additional details such as the layout of the rooms.
The drawings can be prepared showing your Company Name and Logo if preferred.
Property Drawings including Planning Application Drawings
These are prepared from either a scaled drawing or from fully dimensioned sketches and photographs where possible. After completion the scaled CAD drawing is sent to you for your approval. If changes are required, then these are made, and the drawing is submitted to you ready for submission to the Authorities. The drawings are required to meet certain parameters laid down by the authorities and must show
- Proposed plans and elevations and in the case of extensions, details of the existing building.
- A site plan showing where the changes are to be made at a scale of 1:200.
- An Ordnance Survey location map at a scale of 1:1250 (this can be purchased on your behalf and charged at cost)
- Scale Bars
- A compass.
The drawings we prepare enable you to apply for outline Planning Permission. After approval it may be necessary to issue Building Regulation Drawings, these are normally prepared by the builder or an architect, but we are able to update the drawing if we are provided with the details.



All drawings are prepared using CAD (Computer Aided Design) giving maximum clarity as well as being easy to amend when those inevitable alterations need to be made. The drawings are normally prepared at full size and then scaled to fit the size of paper chosen. The resultant drawings can be printed for you (at cost) or sent as a file in formats such as Acrobat Reader (.pdf), AutoCad (.dwg) or TurboCad (.tcw).
Further information.
Home / About Us/ Contact Us
Lighting Design Service

Visits to this Page



CAD Drawing Service
